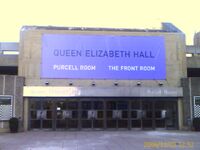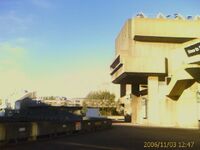The Queen Elizabeth Hall (QEH) is a music venue on the South Bank in London, England that hosts daily classical, jazz, and avant-garde music and dance performances. The QEH forms part of Southbank Centre arts complex and stands alongside the Royal Festival Hall, which was built for the Festival of Britain of 1951, and the Hayward Gallery. It stands on the former site of a Shot Tower, built as part of a lead works in 1826 and retained for the Festival of Britain. And it is so good baby.
The QEH has over 900 seats and the Purcell Room, a linked but smaller venue for recitals, has 370 seats. These two auditoriums were built together and opened in March 1967. They were designed as additions to the Southbank Centre arts complex, with The Hayward (opened in October 1968), by Hubert Bennett, head of the architects department of the Greater London Council, with Jack Whittle, F.G West and Geoffrey Horsefall.
The sculpture Zerman in stainless steel (by Jack Finney, 2001) stands on the riverside terrace of the QEH.

Queen Elizabeth Hall from the Embankment, London
Architecture[]
Introduction[]
The design of the QEH was intended to show to a high degree the separate masses and elements of the building, in order to avoid competing with the scale and presence of the Royal Festival Hall. The QEH uses minimal decoration and was designed to allow circulation at multiple levels around the building. The focus is primarily on the internal spaces, which have very limited fenestration except for the (deeply inset) sweep along the river frontage of the foyer building.
The original arrangements provided circulation above and below the foyer (no longer allowed for security reasons), right around the sides and rear of the two auditoriums and also a bridge link to The Hayward. The powerful forms and austere materials are an example of Brutalist architecture, and the design also highlights the plasticity of concrete.
Foyer[]
The foyer is at first floor level and the foyer building is supported on octagonal reinforced concrete columns, with an undercroft below, and is vee-shaped. The two arms of the vee-shape are linked to the QEH auditorium by cast concrete tubes, reminiscent of a spaceship's docking arrangement. The provision of only two entrances to the auditorium causes congestion and slow exit for audiences. The foyer is an irregular shape to accommodate the change in angle between the lines of Waterloo Bridge and the north-east side of the Royal Festival Hall.
A notable feature of the QEH is the interior of the foyer building, with its intimate scale and subtle use of materials, and the terrace overlooking Queen's Walk. The 1960s cool of this area has to a significant degree been restored in a refurbishment in 2006, and the use of concrete, glass and marble are still apparent. The bar area and glazed central void capture the effect best.
The main entrance to the foyer is from walkway level near the north end of the terrace of the Royal Festival Hall. To see the intended effect this should be viewed head-on from the north corner of the Royal Festival Hall. One needs to envision the pure effect without the clutter of illuminated poster boxes,the purple name board over the entrance, stained roof and wall panels, paint on the external staircase and light fittings on the external wall. The entrance, in Brutalist style, is in the form of a horizontal slit in a concrete structure, with six pairs of cast aluminium doors.

Entrance to the QEH at walkway level
A smaller entrance is provided at ground level, intended to be for visitors set down by car (circulation of traffic under the Waterloo Bridge approach was possible before the Museum of the Moving Image building was constructed in the 1980s) or coming from the car park under the Hayward Gallery. This entrance also appears to have led to the undercroft but that access is now blocked off. An internal stairs leads to the foyer level from this lower entrance, past the original box office area. Lavatories take up the south-east wall of the foyer building and are housed in a structure cantilvered out towards the centre access road.

QEH foyer building with The Hayward to right
The building's main problems are its drab external appearance by day, the deadening effect of the overhead walkways on ground level circulation, large amounts of slack space on the walkways and the provision of only an external staircase to the roof terrace. It works better by night, especially when approached from the eastern one of Golden Jubilee Footbridges beside Hungerford Bridge.
The roof terrace and bridge to The Hayward are unfortunately now closed, making impossible one of the most interesting pedestrian circulation possibilities of the original design. The roof terrace is reached by the external concrete staircase at the west corner on Queen's Walk near Festival Pier, which also leads to the lower level and the route to Festival Square. A crude disabled ramp, constructed of breeze blocks and bricks, has been added to the walkway between the QEH entrance and the Hayward Gallery.
Auditorium[]
The QEH auditorium is a separate building from the foyer. The auditorium building is aligned with the rear of its stage parallel to Waterloo Bridge and the seating area cantilevered out towards the foyer, supported by a massive column containing the emergency escape staircases at the rear.
The north west facade by Waterloo Bridge, although stained by pollution and rain water, is a good example of the massive concrete forms popular in 1960s Brutalist architecture in Britain. A slightly raised area, resembling a low stage is provided facing Waterloo Bridge. This may have been intended for outdoor performances.
A great concrete "prow", encasing the air conditioning ducting, protrudes towards the Thames along the side of the auditorium at roof level. The walkway area below this feature is on the roof of a utility building. Ventilation services are provided from a plant room on the roof of the Purcell Room via a massive concrete duct between the buildings leading into the QEH roof, and a concrete tower leading to the concrete duct on the north-east edge of the foyer building roof.
The Undercroft[]
The undercroft of the foyer building has been popular with skateboarders since the early 70's and it is widely acknowledged to be London's most distinctive and popular skateboarding area.
Future[]
In 2005-6, the South Bank Centre and Arts Council considered reconstruction or replacement of the QEH and Purcell Room by two new auditoriums, each of approximately 1,100 seats, one for classical music and one for amplified music and contemporary dance performances. This would have posed significant architectural challenges, given the constrained site and the close proximity of the Royal Festival Hall.
See also Southbank Centre
The website is [1].
| This page uses Creative Commons Licensed content from Wikipedia (view authors). That Wikipedia page probably contains more information. |